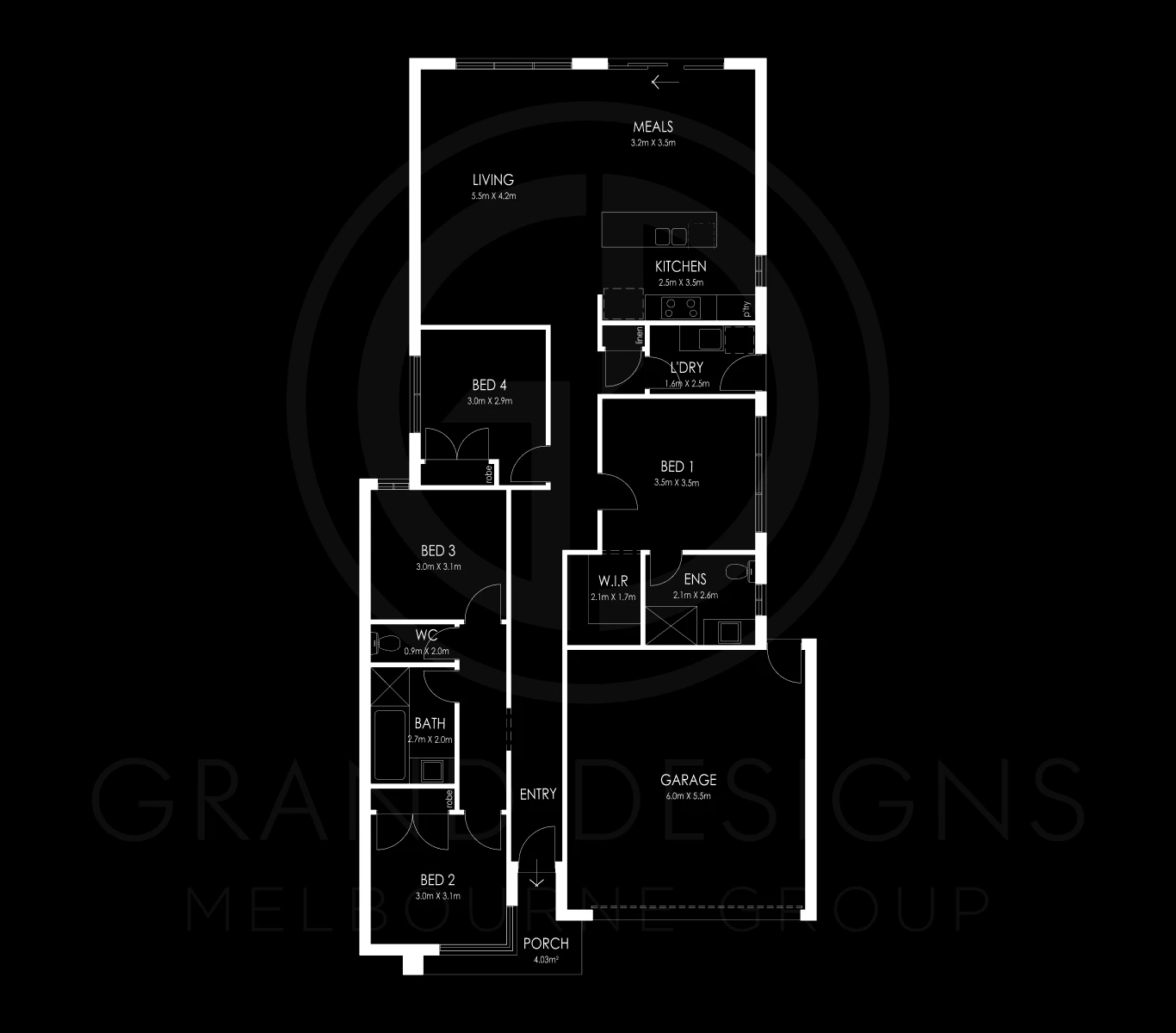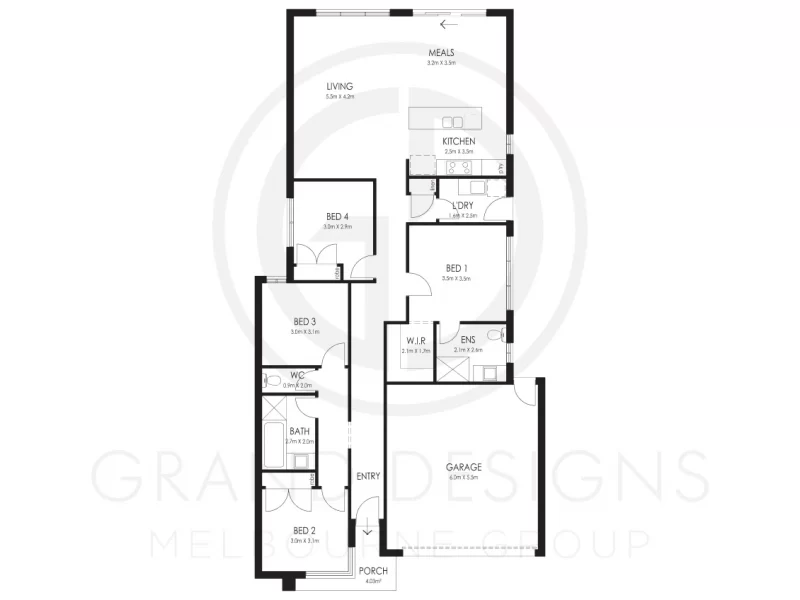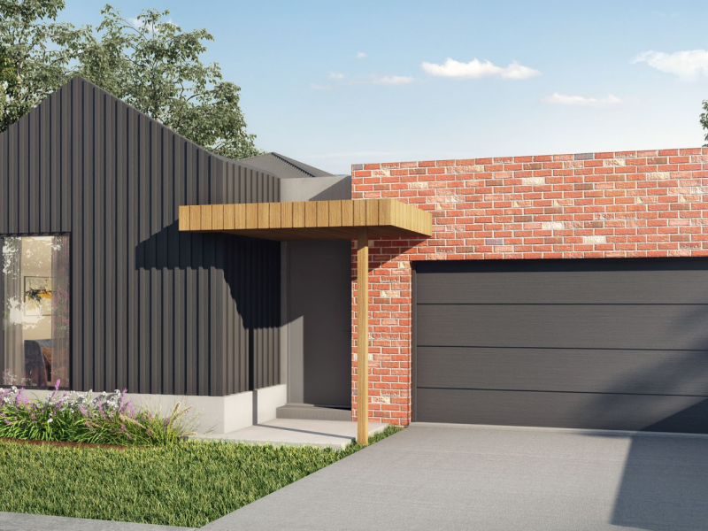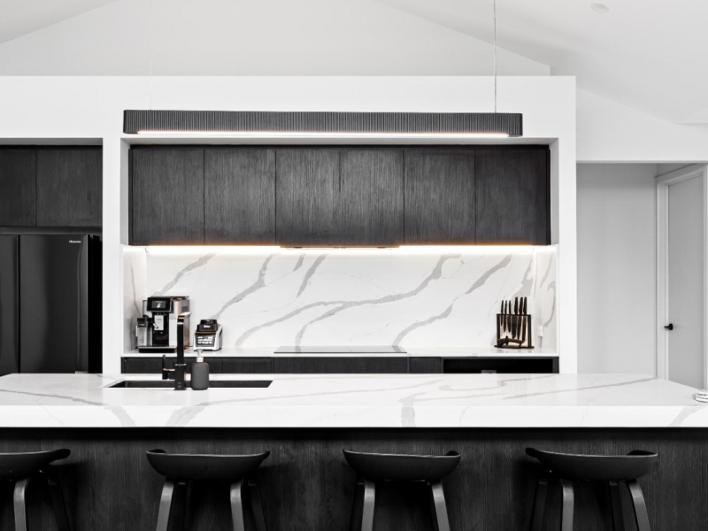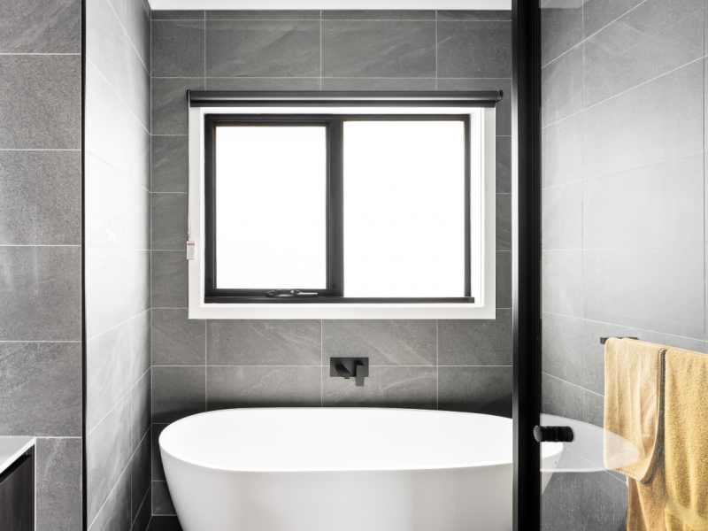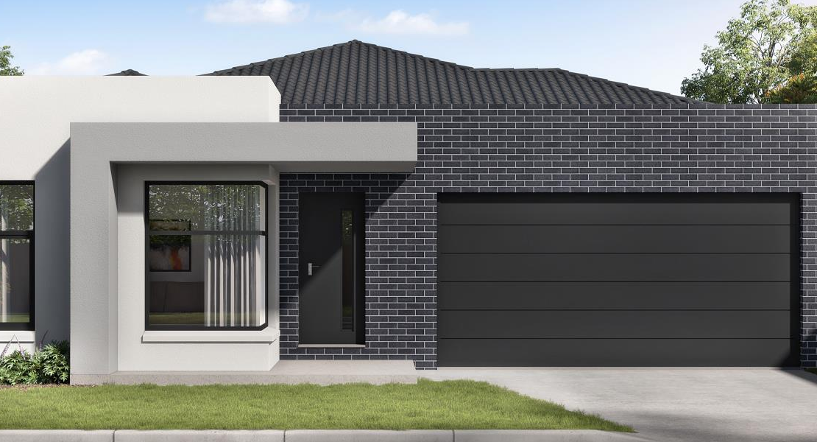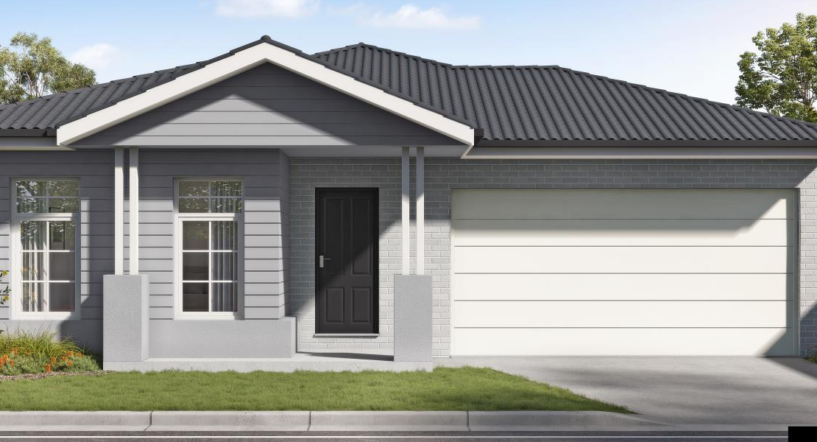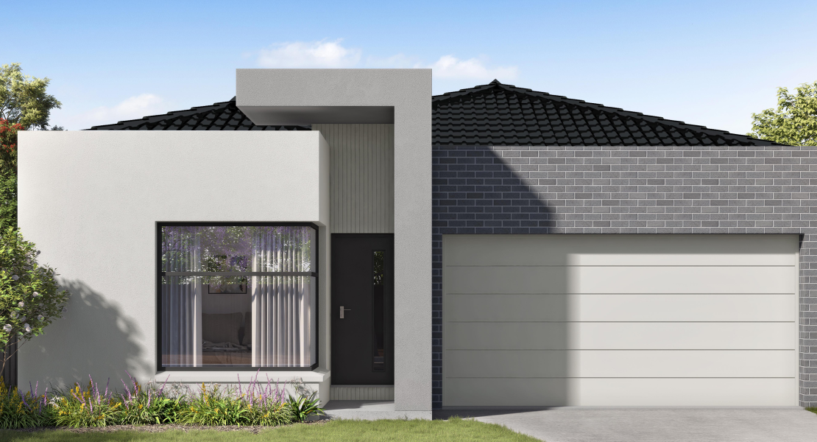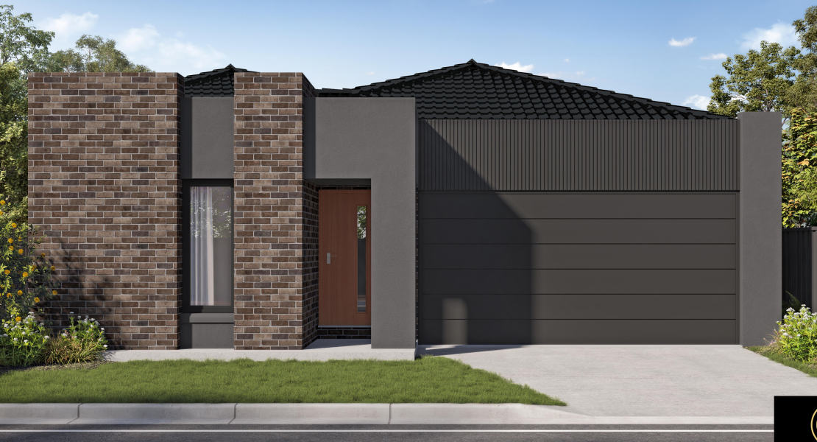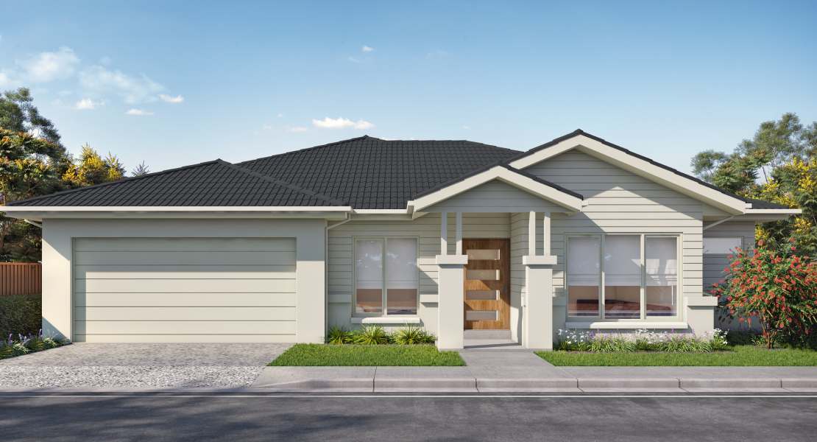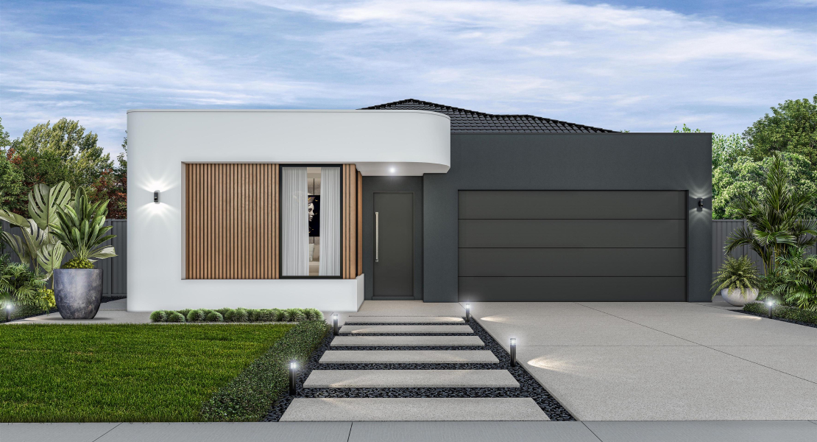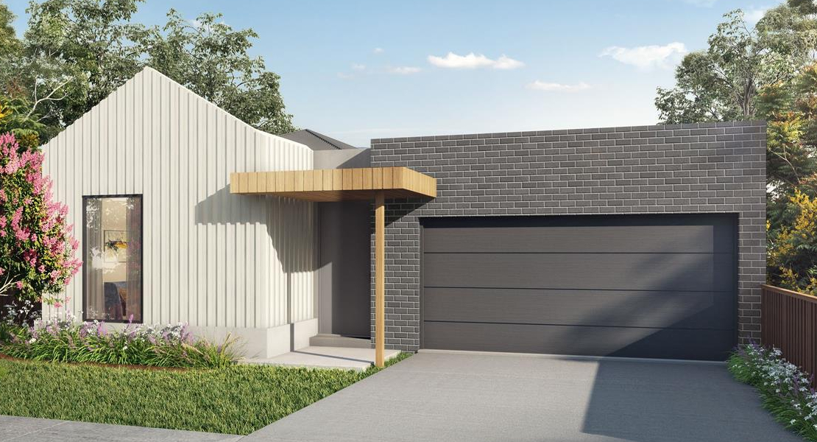Austin 10.5 x 28 20sq DGARAGE OPT1
Connect with Grand Designs Melbourne Group for Transparency, Honesty, Reliability Trust and Confidence!
Discover Our Unique Offerings:
- Comprehensive Turnkey Packages that leave no room for confusion.
- Personalized one-on-one guidance from project initiation to completion, and even beyond.
- Unwavering commitment to exceptional customer service.
- Tailored custom-build options to bring your vision to life.
- Swift contract processing in weeks, not months.
- No gimmicks, just genuine value.
- Standard inclusions that many builders consider premium upgrades.
At Grand Design Melbourne Group, we simplify the home-building journey, ensuring transparency, quality, and a stress-free experience.
Designed to suit 10.5m x 28m
4
2
2
1
Home Measurement
House Area: 20 sq
Land Area: 294 m²
4
2
2
294 metertwo
20 squares
Range of Facades

| Total Area: | 186.02 m² |
| Width: | 10.5 m |
| Length: | 28 m |
| House Area: | 145.63 m² |
| Garage: | 36.36 m² |
| Porch: | 4.03 m² |
